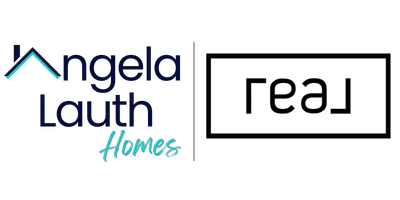For more information regarding the value of a property, please contact us for a free consultation.
Key Details
Sold Price $265,000
Property Type Single Family Home
Sub Type Single Family Residence
Listing Status Sold
Purchase Type For Sale
Square Footage 1,664 sqft
Price per Sqft $159
Subdivision Stoneridge Ph 2
MLS Listing ID 7545397
Sold Date 04/25/25
Style Traditional
Bedrooms 3
Full Baths 2
Construction Status Resale
HOA Fees $500
HOA Y/N Yes
Originating Board First Multiple Listing Service
Year Built 2006
Annual Tax Amount $4,000
Tax Year 2022
Lot Size 8,855 Sqft
Acres 0.2033
Property Sub-Type Single Family Residence
Property Description
Charming Starter Home in Riverdale, GA – Perfect for Growing Families!
Welcome to 2451 Garnet Ave, a delightful and affordable home that's ready for you to move in and make it your own! This cozy residence is the perfect starter home for families looking to establish their roots in a vibrant community. With a motivated seller, you won't want to miss out on this amazing opportunity to create your dream home.
This home offers a warm, inviting atmosphere with plenty of potential to grow. Featuring 3-bedrooms and 2-bathrooms, the spacious layout provides room to live and thrive. Whether you're hosting family gatherings or enjoying quiet evenings, you'll appreciate the comfort and convenience this home has to offer.
Located in the heart of Riverdale, this home provides easy access to local schools, shopping, parks, and dining, making it an ideal location for families. With a motivated seller, the opportunity to own this wonderful home is right at your fingertips—whether you're starting your homeownership journey or looking for a place to grow your family, 2451 Garnet Ave is the place to be.
Don't miss out on this incredible chance to make this house your home. Schedule a showing today and take the first step toward your family's future!
Location
State GA
County Fulton
Lake Name None
Rooms
Bedroom Description Master on Main
Other Rooms None
Basement None
Main Level Bedrooms 3
Dining Room Open Concept
Interior
Interior Features Entrance Foyer, High Ceilings 10 ft Upper
Heating Central
Cooling Ceiling Fan(s), Central Air
Flooring Carpet, Tile, Vinyl
Fireplaces Number 1
Fireplaces Type Living Room
Window Features Double Pane Windows
Appliance Dishwasher, Electric Oven, Refrigerator
Laundry Laundry Room, Main Level
Exterior
Exterior Feature None
Parking Features Attached, Driveway, Garage, Garage Faces Front
Garage Spaces 2.0
Fence Fenced
Pool None
Community Features None
Utilities Available Sewer Available
Waterfront Description None
View Neighborhood, Trees/Woods
Roof Type Shingle
Street Surface Asphalt
Accessibility None
Handicap Access None
Porch Breezeway
Total Parking Spaces 2
Private Pool false
Building
Lot Description Back Yard, Front Yard, Level
Story One
Foundation Slab
Sewer Public Sewer
Water Public
Architectural Style Traditional
Level or Stories One
Structure Type Vinyl Siding
New Construction No
Construction Status Resale
Schools
Elementary Schools Fulton - Other
Middle Schools Fulton - Other
High Schools Fulton - Other
Others
HOA Fee Include Reserve Fund
Senior Community no
Restrictions false
Tax ID 13 0189 LL2698
Acceptable Financing Cash, Conventional, FHA, VA Loan, Other
Listing Terms Cash, Conventional, FHA, VA Loan, Other
Special Listing Condition None
Read Less Info
Want to know what your home might be worth? Contact us for a FREE valuation!

Our team is ready to help you sell your home for the highest possible price ASAP

Bought with City Limits Realty, LLC.
"There are no traffic jams along the extra mile. "
-Roger Staubach



