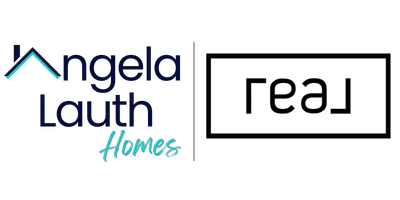3 Beds
2.5 Baths
2,388 SqFt
3 Beds
2.5 Baths
2,388 SqFt
Key Details
Property Type Single Family Home
Sub Type Single Family Residence
Listing Status Active
Purchase Type For Sale
Square Footage 2,388 sqft
Price per Sqft $150
Subdivision Plantation Woods
MLS Listing ID 7568430
Style Traditional
Bedrooms 3
Full Baths 2
Half Baths 1
Construction Status Resale
HOA Y/N No
Originating Board First Multiple Listing Service
Year Built 1972
Annual Tax Amount $3,906
Tax Year 2024
Lot Size 0.470 Acres
Acres 0.47
Property Sub-Type Single Family Residence
Property Description
The main level features an eat-in kitchen, a formal dining room with recently updated flooring, and a large formal living room. Downstairs, enjoy a cozy family room complete with a wood-burning fireplace—perfect for gatherings and relaxation. Step into the oversized sunroom that overlooks a fenced-in backyard, ideal for entertaining or enjoying quiet moments at home.
All bedrooms are located on the upper level, offering great potential for updates or even a reimagined layout. The dining and living room floors were updated just six months ago. The washer (1 year old) and dryer (5 years old) will remain with the home. Additional updates include 40–50 feet of brand-new plumbing and a water heater that's only 4 years old.
Whether you're looking for a home to personalize with minor touches or planning a more extensive transformation, this property offers flexibility, space, and a desirable location.
Location
State GA
County Gwinnett
Lake Name None
Rooms
Bedroom Description None
Other Rooms None
Basement None
Dining Room Separate Dining Room
Interior
Interior Features Entrance Foyer
Heating Central
Cooling Ceiling Fan(s), Central Air
Flooring Carpet, Ceramic Tile, Other
Fireplaces Number 1
Fireplaces Type Family Room
Window Features None
Appliance Dishwasher, Dryer, Electric Oven, Gas Cooktop, Microwave, Range Hood, Refrigerator
Laundry Lower Level
Exterior
Exterior Feature Other
Parking Features Attached, Garage, Garage Door Opener, Garage Faces Side, Level Driveway
Garage Spaces 2.0
Fence Back Yard
Pool None
Community Features Near Schools, Near Shopping
Utilities Available Electricity Available, Sewer Available
Waterfront Description None
View Other
Roof Type Shingle
Street Surface Paved
Accessibility None
Handicap Access None
Porch Covered, Deck
Private Pool false
Building
Lot Description Back Yard, Front Yard, Level
Story Multi/Split
Foundation Slab
Sewer Public Sewer
Water Public
Architectural Style Traditional
Level or Stories Multi/Split
Structure Type Other
New Construction No
Construction Status Resale
Schools
Elementary Schools Baggett
Middle Schools J.E. Richards
High Schools Discovery
Others
Senior Community no
Restrictions false
Tax ID R7003 132
Acceptable Financing Cash, Conventional, FHA, VA Loan
Listing Terms Cash, Conventional, FHA, VA Loan
Special Listing Condition None

"There are no traffic jams along the extra mile."
-Roger Staubach






